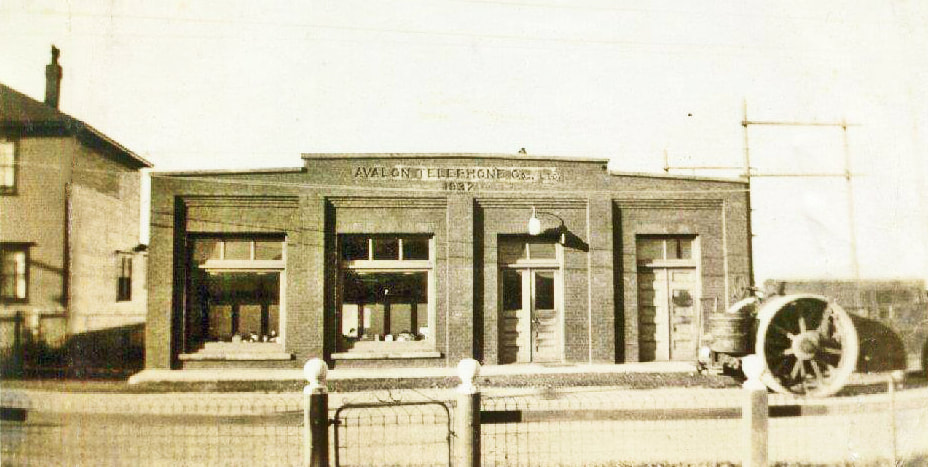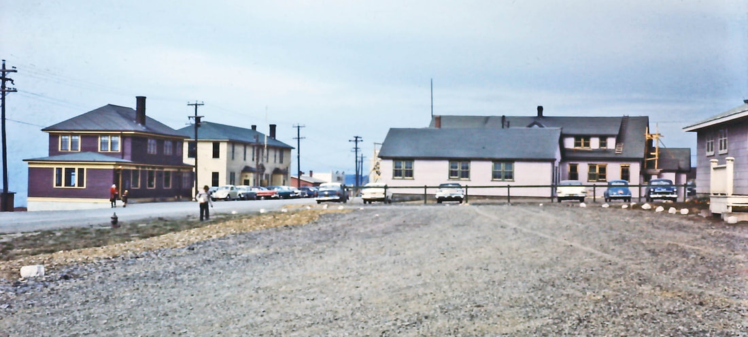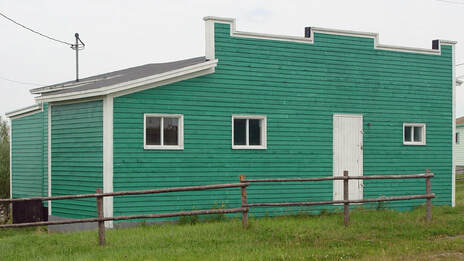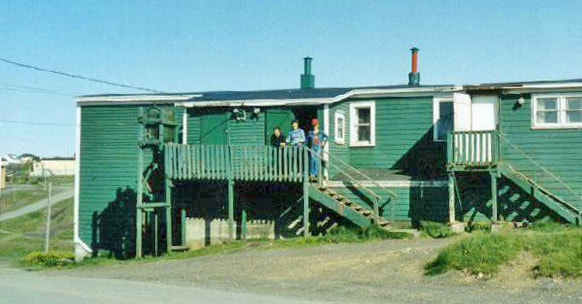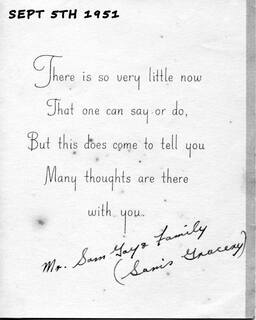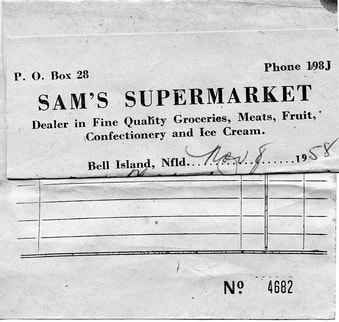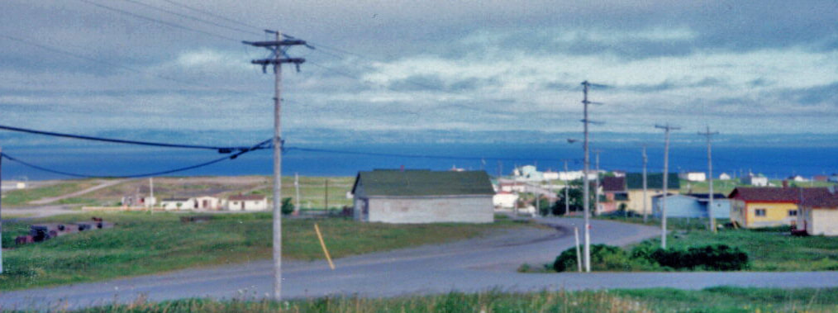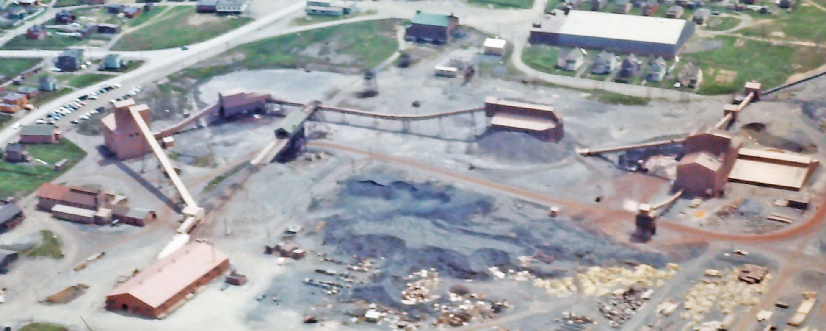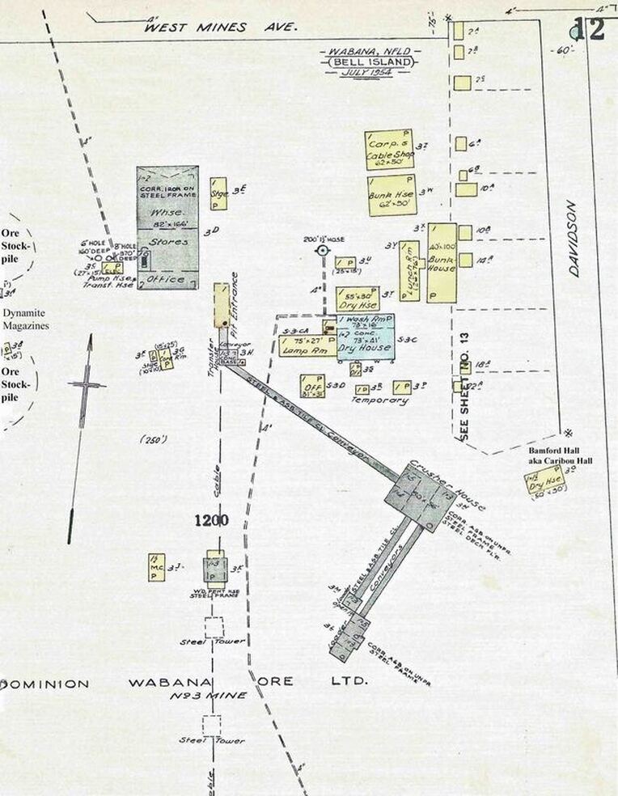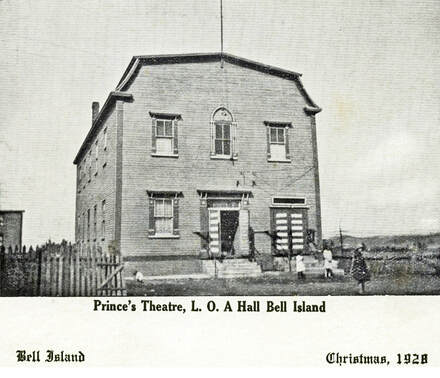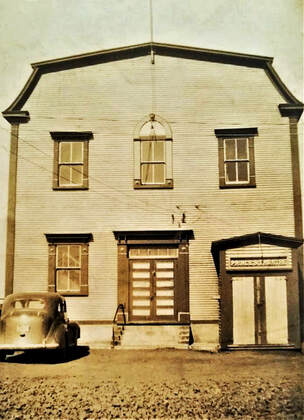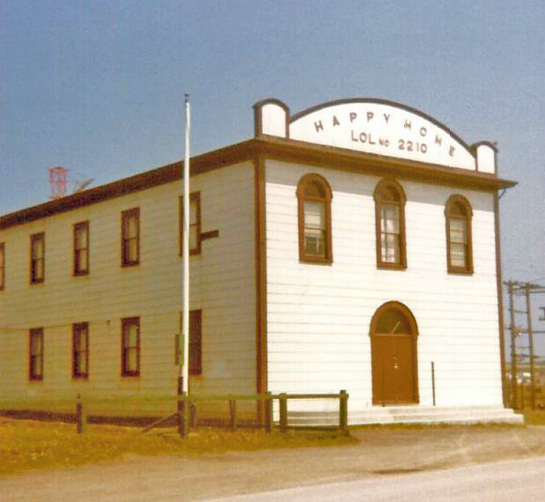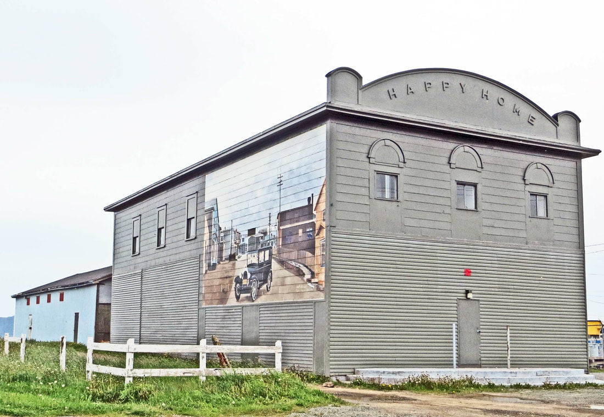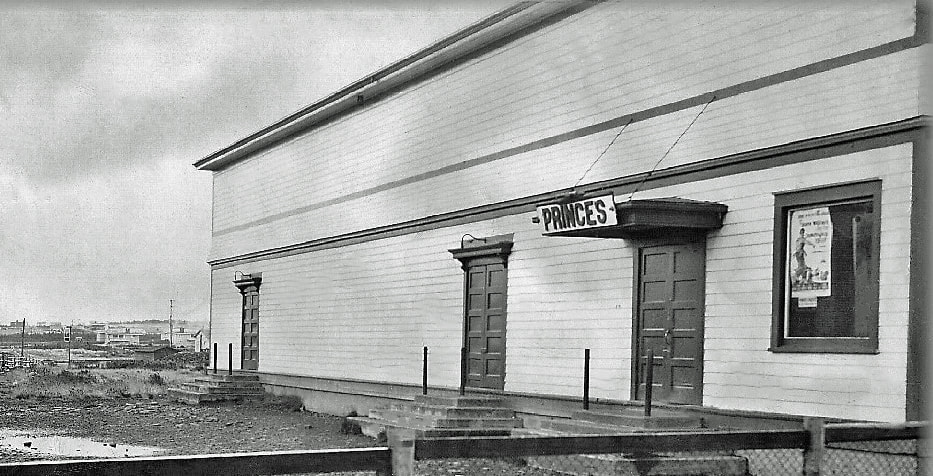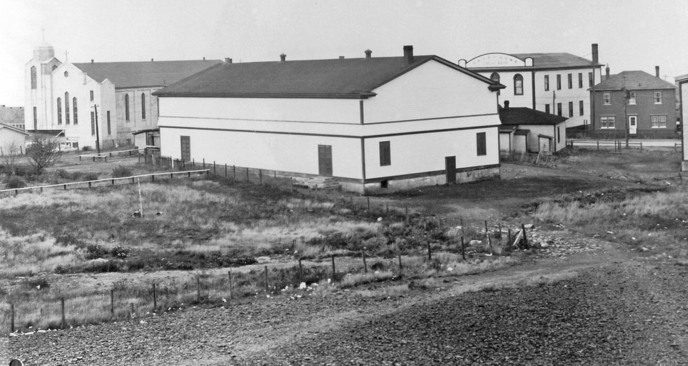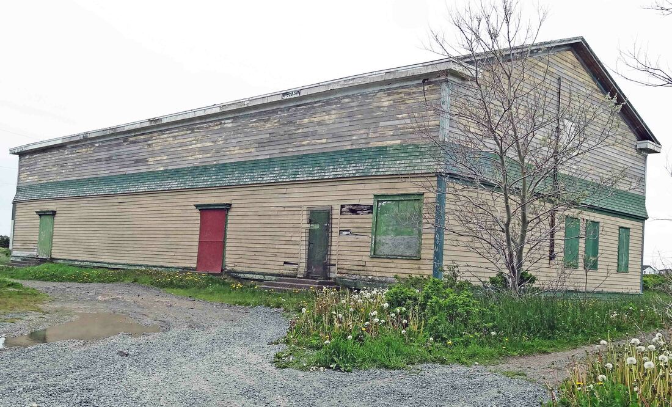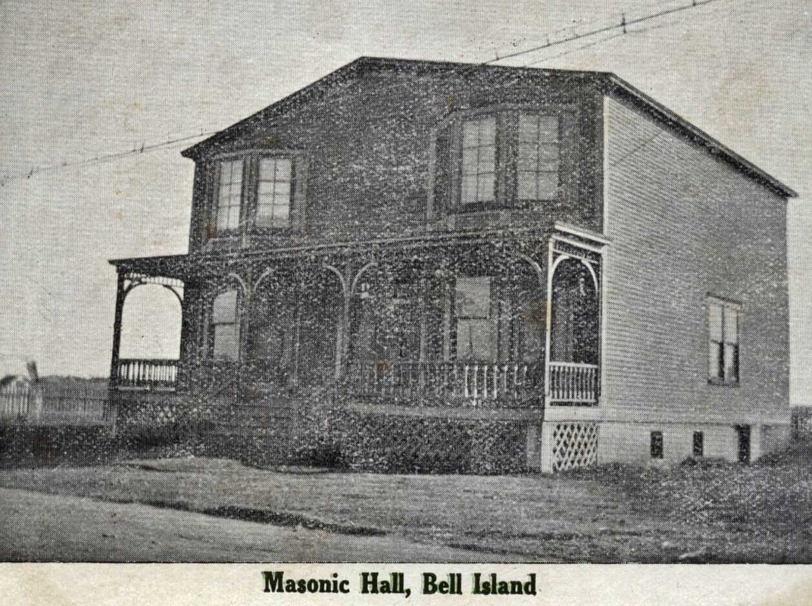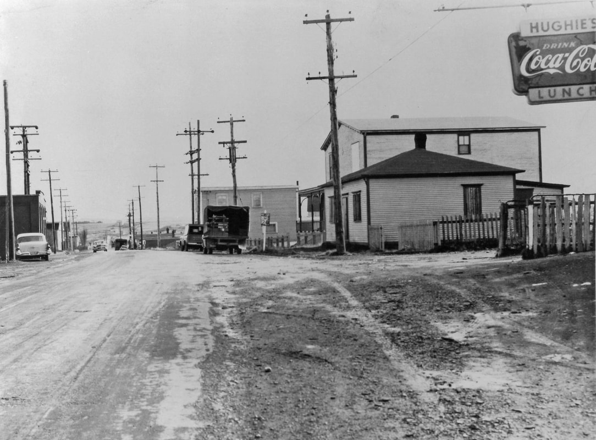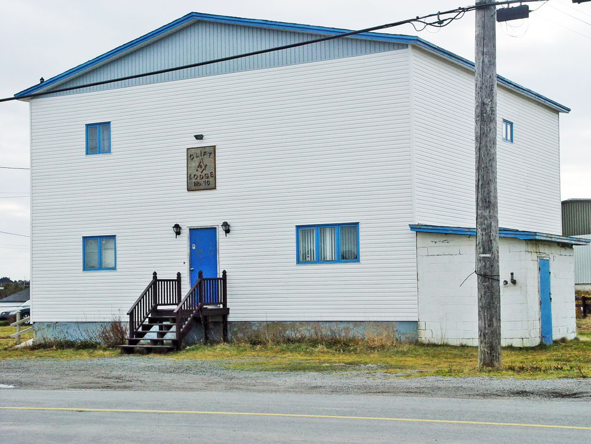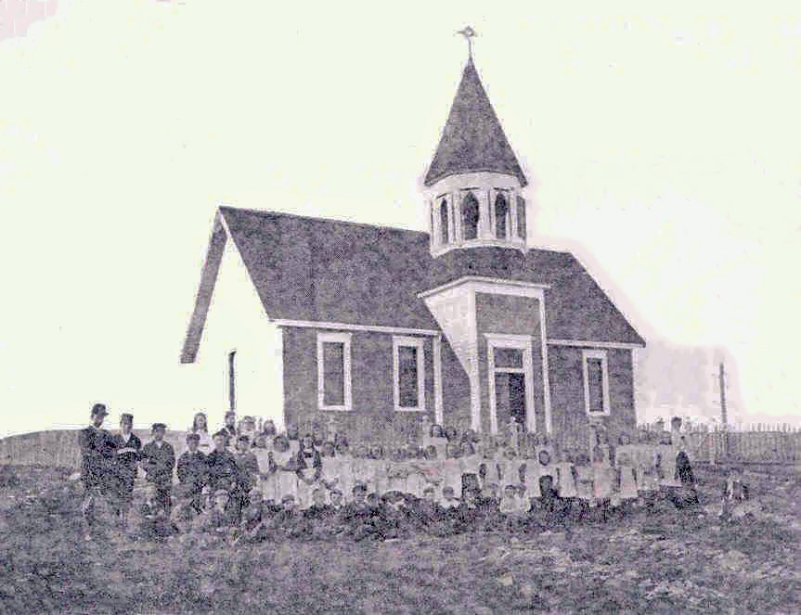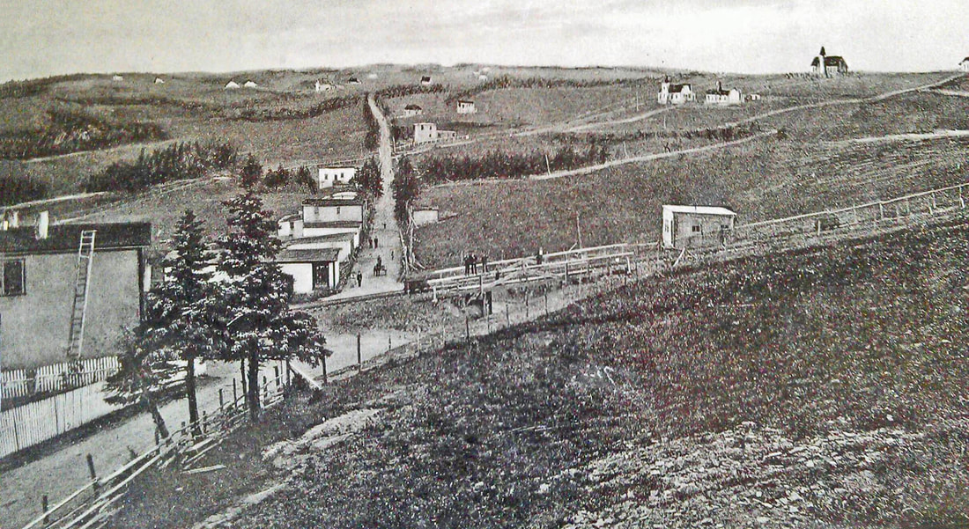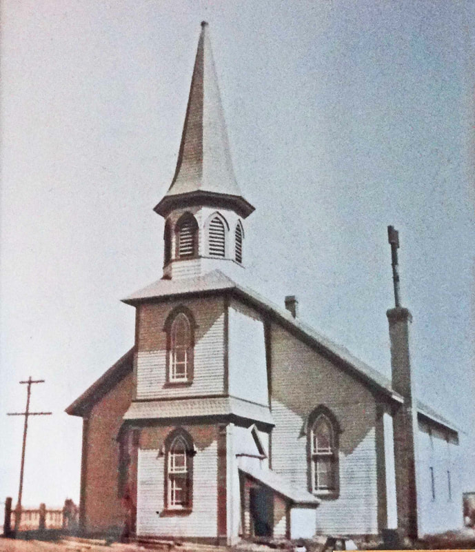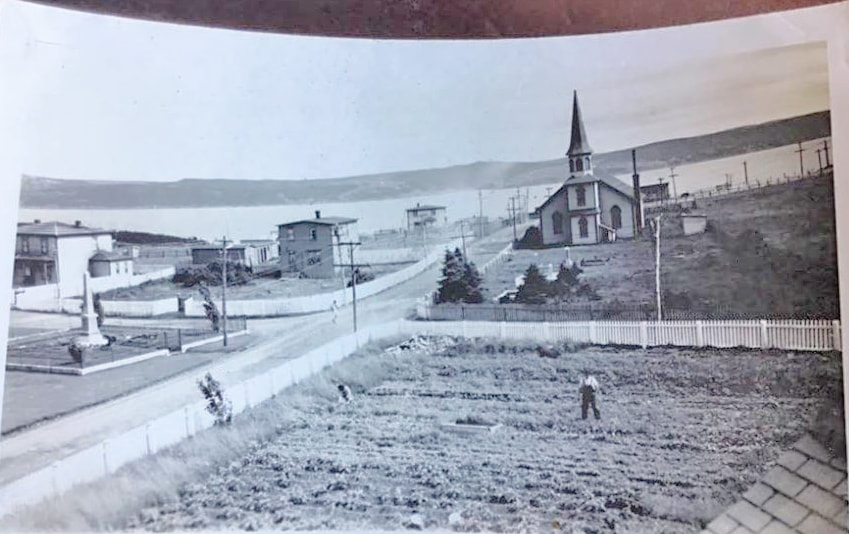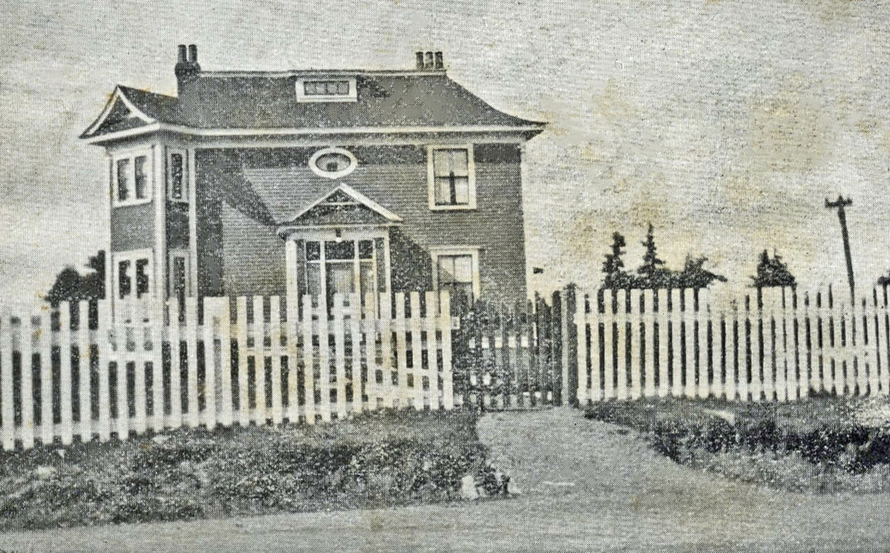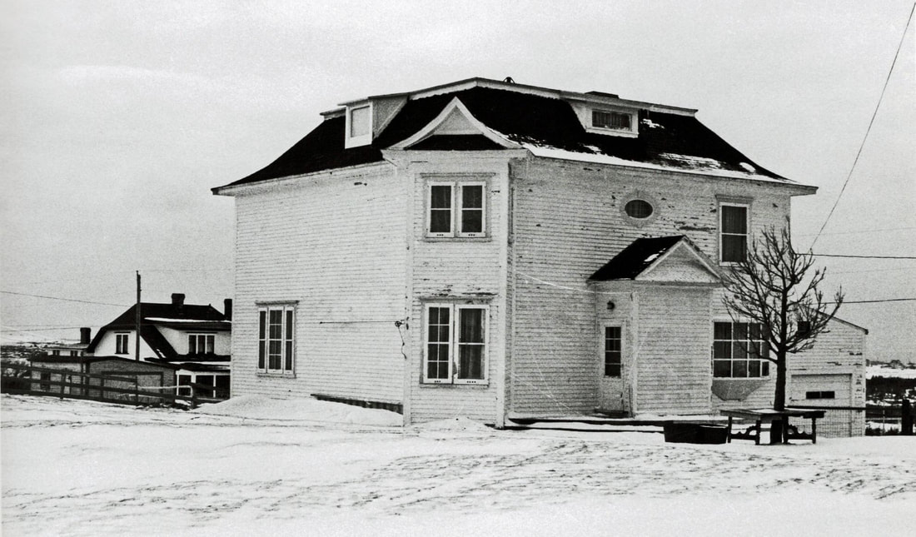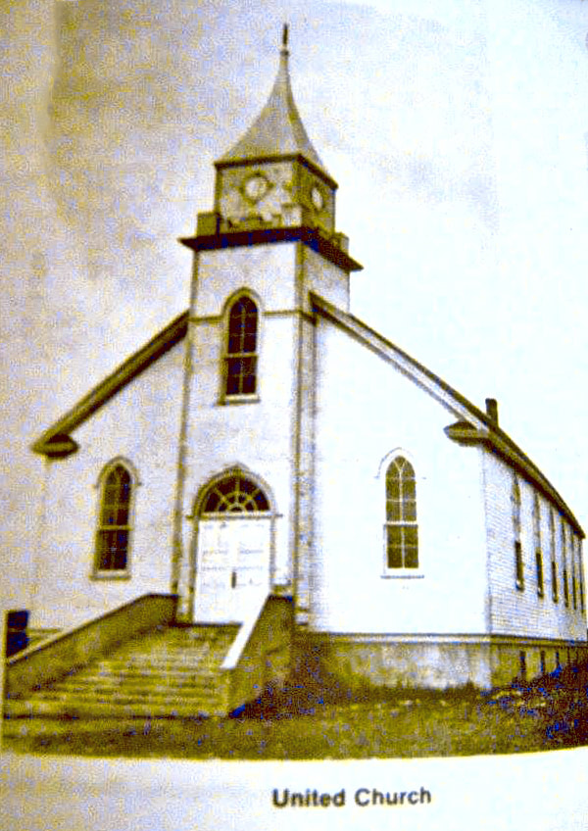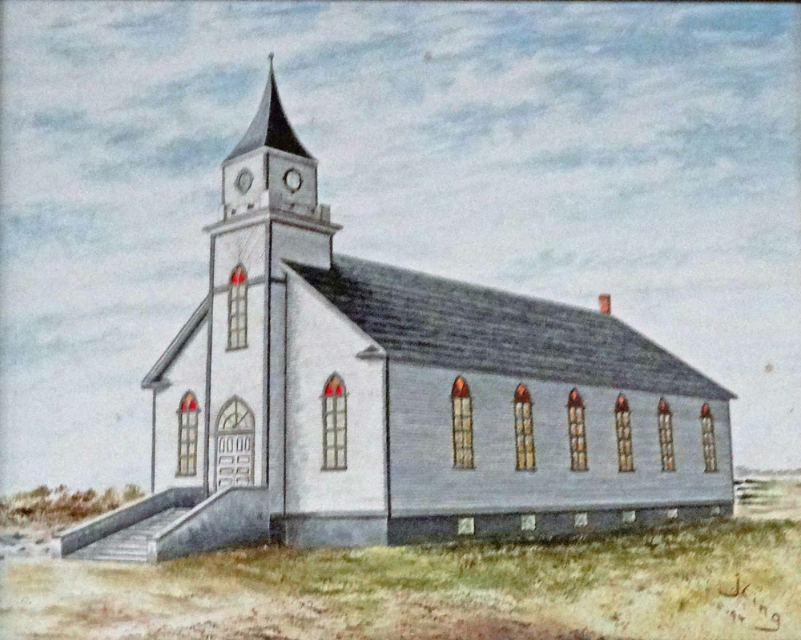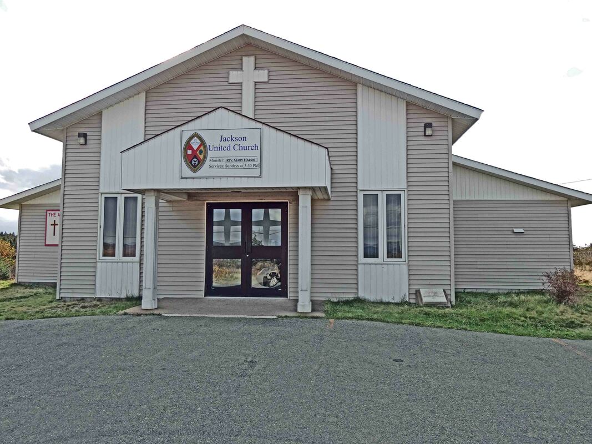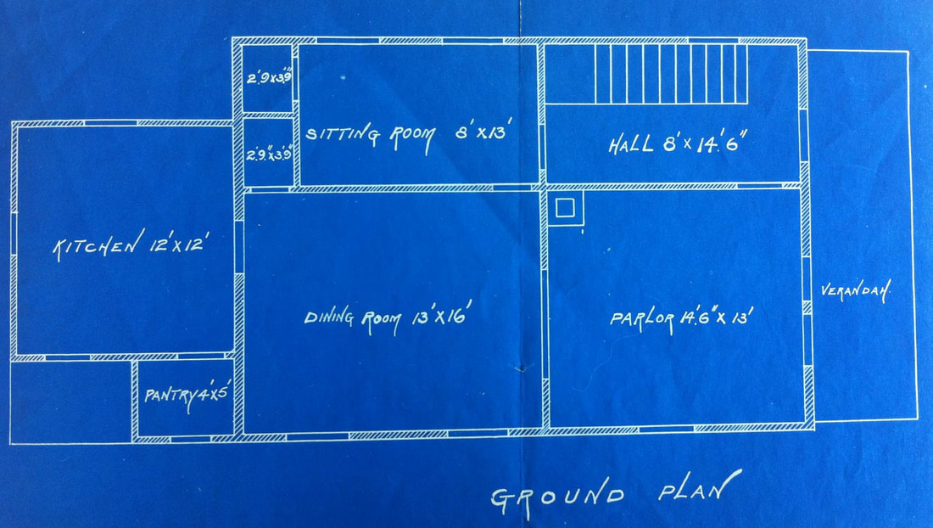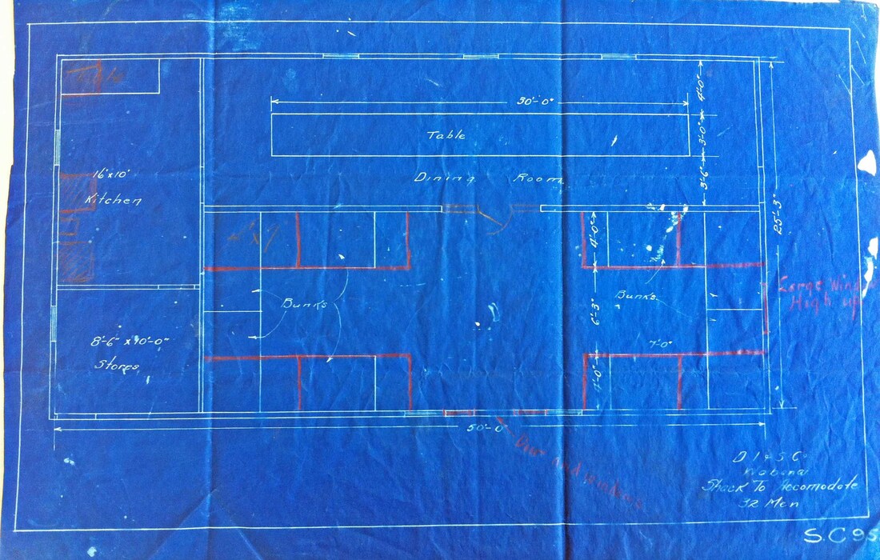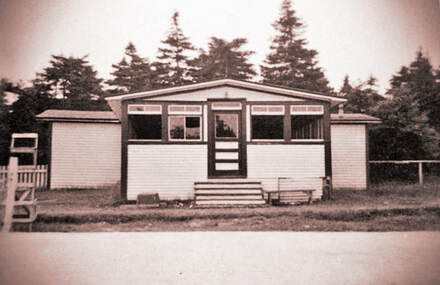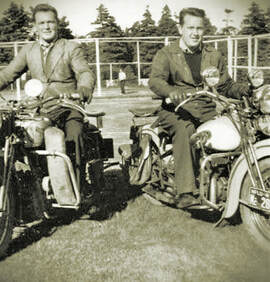PHOTO GALLERY
BUILT HERITAGE
by Gail Hussey-Weir
Created February 12, 2019 / Updated April 15, 2022
Built heritage consists of all aspects of the man-made historic environment such as houses, factories, commercial buildings, places of worship, cemeteries, monuments and built infrastructure such as roads, railways and bridges; physically created places such as gardens and mining sites; and other places of historical significance.
On this page, I will post photographs of Bell Island's built heritage and give some of the history of each item. If you have more information or photos of these structures, or others that should be featured, please email me at historic.wabana@gmail.com.
Building this page will be an ongoing project, so bear with me while I add structures as time allows.
Also see other pages in Photo Gallery, such as "Careless," "Lindsay" and "Southey," which have many images of mining structures and other buildings.
Also see ARTIFACTS in the drop-down menu under "Photo Gallery," featuring photos and stories of man-made objects related to Bell Island's history and culture.
On this page, I will post photographs of Bell Island's built heritage and give some of the history of each item. If you have more information or photos of these structures, or others that should be featured, please email me at historic.wabana@gmail.com.
Building this page will be an ongoing project, so bear with me while I add structures as time allows.
Also see other pages in Photo Gallery, such as "Careless," "Lindsay" and "Southey," which have many images of mining structures and other buildings.
Also see ARTIFACTS in the drop-down menu under "Photo Gallery," featuring photos and stories of man-made objects related to Bell Island's history and culture.
BUSINESS PREMISES
AVALON TELEPHONE CO. BUILDING & MANAGER'S RESIDENCE
Subject: Avalon Telephone Co. building with telephone company manager's residence on the left. (See a photo of the manager's residence below in the photo of the rear of the Prince's Theatre.)
Location: East side of Main Street, immediately south of Loyal Orange Lodge building (still standing in 2019)
Construction material: Office: Brick; residence: wood
Date of construction: Fall 1937; the manager's residence was built in 1935
Dates of operation: 1937-1966
Date of destruction: post 1966
The Daily News reported in the fall of 1937 that the Avalon Telephone Company was erecting a one-storey brick building on Main Street. It contained the telephone central, office, showroom, sub-station and workshop and ushered in a new era of telephone service on Bell Island. By the time the mines closed down at the end of June, 1966, the only listing in the Bell Island section of the telephone directory for Avalon Telephone was the long distance toll-free number for the St. John's business office. (To read more about telephones on Bell Island, under "History" in the drop-down menu, click on "Telephones.")
Location: East side of Main Street, immediately south of Loyal Orange Lodge building (still standing in 2019)
Construction material: Office: Brick; residence: wood
Date of construction: Fall 1937; the manager's residence was built in 1935
Dates of operation: 1937-1966
Date of destruction: post 1966
The Daily News reported in the fall of 1937 that the Avalon Telephone Company was erecting a one-storey brick building on Main Street. It contained the telephone central, office, showroom, sub-station and workshop and ushered in a new era of telephone service on Bell Island. By the time the mines closed down at the end of June, 1966, the only listing in the Bell Island section of the telephone directory for Avalon Telephone was the long distance toll-free number for the St. John's business office. (To read more about telephones on Bell Island, under "History" in the drop-down menu, click on "Telephones.")
BANK of NOVA SCOTIA
Subject: Bank of Nova Scotia c.1960 in left of picture. Next to it is the Government Building. Directly across from the Bank is the DOSCO mining company's main office. Far right of picture is the DOSCO Staff Boarding House.
Location: North side of Bennett Street on the corner of Petrie's Hill. The two figures next to the Bank are at the top of Petrie's Hill (which is referred to as Dominion Street in the Daily News item below).
Construction material: Wood with concrete base.
Date of Construction: Summer 1939
Dates of operation: 1939-March 9, 2001
Date of Destruction: Still standing in 2021.
History: See "History" > "Businesses" > "Bank of Nova Scotia" on this website.
The Daily News reported that on May 10, 1939, the Bank of Nova Scotia announced that it would erect a new building during the summer on the corner of Bennett Street and Dominion Street [now known as Petrie's Hill]. It was to be a two-storey structure measuring 60 feet by 28 feet. The building is still standing in 2021. At the SW corner (next to the two figures in the photo) the Bank now has an ATM machine. The remainder of the building has been occupied as a craft shop since the Bank closed.
Location: North side of Bennett Street on the corner of Petrie's Hill. The two figures next to the Bank are at the top of Petrie's Hill (which is referred to as Dominion Street in the Daily News item below).
Construction material: Wood with concrete base.
Date of Construction: Summer 1939
Dates of operation: 1939-March 9, 2001
Date of Destruction: Still standing in 2021.
History: See "History" > "Businesses" > "Bank of Nova Scotia" on this website.
The Daily News reported that on May 10, 1939, the Bank of Nova Scotia announced that it would erect a new building during the summer on the corner of Bennett Street and Dominion Street [now known as Petrie's Hill]. It was to be a two-storey structure measuring 60 feet by 28 feet. The building is still standing in 2021. At the SW corner (next to the two figures in the photo) the Bank now has an ATM machine. The remainder of the building has been occupied as a craft shop since the Bank closed.
SAM'S SUPERMARKET
2 buildings said to have been Sam Gay's grocery store/supermarket in the 1950s. Building on left is located on the east side of Martin's Road on The Green, photo by Gail Weir 2005. Building on the right, now an apartment building, is located close by on the south side of Martin's Road on The Green, courtesy of Bernie Johnson. Both are still standing in 2019. Sam Gay had a restaurant on The Green from 1957-60. Was one of the above buildings the restaurant and the other the supermarket?
Above left: a sympathy card from Sam Gay of Sam's Grocery in 1951. Above right: a receipt from Sam's Supermarket in 1958, both courtesy of Bernie Johnson.
Subject: Sam's Grocery/Supermarket
Location: Martin's Road, The Green
Construction material: Wood
Date of Construction: unknown
Dates of operation: c.1949-1963
Date of Destruction: Buildings still standing in 2019; now private residences
History: Sam Gay was a shop and restaurant keeper of Duckworth Street in St. John's in the 1935 Census and 1945 Census. Sam's Grocery is listed in the 1949 Telephone Directory for Bell Island. The 1957 and 1959 Telephone Directories for Bell Island have 3 listings: Sam's Restaurant, The Green; Sam's Supermarket, The Green; and Sam's and Hughie's Supermarket, Bennett Street. The 1960 Telephone Directory has 2 listings: Sam's Restaurant, The Green; and Sam's Supermarket, The Green. The 1961 to 1963 Telephone Directories have a listing for Sam's Supermarket, The Green only. No listings after 1963.
Location: Martin's Road, The Green
Construction material: Wood
Date of Construction: unknown
Dates of operation: c.1949-1963
Date of Destruction: Buildings still standing in 2019; now private residences
History: Sam Gay was a shop and restaurant keeper of Duckworth Street in St. John's in the 1935 Census and 1945 Census. Sam's Grocery is listed in the 1949 Telephone Directory for Bell Island. The 1957 and 1959 Telephone Directories for Bell Island have 3 listings: Sam's Restaurant, The Green; Sam's Supermarket, The Green; and Sam's and Hughie's Supermarket, Bennett Street. The 1960 Telephone Directory has 2 listings: Sam's Restaurant, The Green; and Sam's Supermarket, The Green. The 1961 to 1963 Telephone Directories have a listing for Sam's Supermarket, The Green only. No listings after 1963.
COMMUNITY ORGANIZATIONS / ASSOCIATED BUILDINGS
CARIBOU HALL (CARIBOU ATHLETIC CLUB)
formerly BAMFORD HALL METHODIST SCHOOL
formerly BAMFORD HALL METHODIST SCHOOL
Subject: Caribou Hall, formerly Bamford Hall
Location: 10 Commandments Range, west side, just north of intersection with Bennett Street
Construction material: Wood frame
Date of Construction: 1911
Dates of operation: As Bamford Hall Methodist School, from 1911 to c.1921. As a night school and social club, from c.1917-?
As Caribou Athletic Club, from 1928-? As a dry house by mining company in 1954-1966?
Date of Destruction: Taken down in 2001.
Location: 10 Commandments Range, west side, just north of intersection with Bennett Street
Construction material: Wood frame
Date of Construction: 1911
Dates of operation: As Bamford Hall Methodist School, from 1911 to c.1921. As a night school and social club, from c.1917-?
As Caribou Athletic Club, from 1928-? As a dry house by mining company in 1954-1966?
Date of Destruction: Taken down in 2001.
History: Bamford Hall was opened as a Methodist School at "The Mines," i.e. on the west side of 10 Commandments Range, on June 20, 1911. The school was named in honour of the church minister, Rev. A.M. Bamford, who left the charge on July 25th of that year. (Source: Bown, 1911, p. 36.)
The Methodist congregation opened a new school about 1921 just south of where Jackson United Church stands today. This was only a 5-minute walk from Bamford Hall, so it was probably not being used as their school after that. Following are some mentions of Bamford Hall from 1917 through 1928:
The Fire Brigade was operating a night school in Bamford Hall in February 1917, with an enrolment of 95 men. (Source: Bown, 1917, p. 53.)
On May 19, 1919, a local branch of the Great War Veterans Association was formed at Bamford Hall, with a membership of 120 returned soldiers and sailors. (Source: Bown, 1919, p. 58.) [The GWVA was the forerunner of the Canadian Legion, so it sounds like the hall was being used as a social club by then.
In the winter of 1927, the Wabana Workmen's Club was holding dances in Bamford Hall. (Source: Bown, 1927, p. 18.)
In the Spring of 1928, the Caribou Athletic Club was formed at Bamford Hall. (Source: Bown, 1928, p. 24.)
[When Addison Bown was compiling his "Newspaper History of Bell Island," he noted that "in later years the building was acquired by the Steel Corporation and was known as Caribou Hall," although some people were still referring to it as Bamford Hall as late as the 1990s.] (Source: Bown, 1911, p. 36.)
Richard M. (Dick) Hawco (1934-1990) was the SPCA Officer and Dog Catcher for the Town of Wabana. He used Bamford Hall as an animal shelter and also raised pigs there until his death in 1990. The building was torn down in 2001. (Sources: Dave Drover, Colin Hann, Harold Hann, Richard Hawco and Paul White, Historic Wabana Nfld Facebook Group, 2021.)
In the July 1991 photo below, taken from 3rd Street by Gail Hussey-Weir, Bamford Hall is in the middle of the picture. The former No. 3 Mine Yard is on the left. Houses on West Mines Road are in the left background, with the former No. 6 Mine Yard behind them. Houses on the east side of 10 Commandments Range are on the right, with the Green in the background. Bennett Street is in the foreground.
The Methodist congregation opened a new school about 1921 just south of where Jackson United Church stands today. This was only a 5-minute walk from Bamford Hall, so it was probably not being used as their school after that. Following are some mentions of Bamford Hall from 1917 through 1928:
The Fire Brigade was operating a night school in Bamford Hall in February 1917, with an enrolment of 95 men. (Source: Bown, 1917, p. 53.)
On May 19, 1919, a local branch of the Great War Veterans Association was formed at Bamford Hall, with a membership of 120 returned soldiers and sailors. (Source: Bown, 1919, p. 58.) [The GWVA was the forerunner of the Canadian Legion, so it sounds like the hall was being used as a social club by then.
In the winter of 1927, the Wabana Workmen's Club was holding dances in Bamford Hall. (Source: Bown, 1927, p. 18.)
In the Spring of 1928, the Caribou Athletic Club was formed at Bamford Hall. (Source: Bown, 1928, p. 24.)
[When Addison Bown was compiling his "Newspaper History of Bell Island," he noted that "in later years the building was acquired by the Steel Corporation and was known as Caribou Hall," although some people were still referring to it as Bamford Hall as late as the 1990s.] (Source: Bown, 1911, p. 36.)
Richard M. (Dick) Hawco (1934-1990) was the SPCA Officer and Dog Catcher for the Town of Wabana. He used Bamford Hall as an animal shelter and also raised pigs there until his death in 1990. The building was torn down in 2001. (Sources: Dave Drover, Colin Hann, Harold Hann, Richard Hawco and Paul White, Historic Wabana Nfld Facebook Group, 2021.)
In the July 1991 photo below, taken from 3rd Street by Gail Hussey-Weir, Bamford Hall is in the middle of the picture. The former No. 3 Mine Yard is on the left. Houses on West Mines Road are in the left background, with the former No. 6 Mine Yard behind them. Houses on the east side of 10 Commandments Range are on the right, with the Green in the background. Bennett Street is in the foreground.
In the middle far left of the photo below, the green-roofed building next to the parked cars is Caribou Hall, formerly Bamford Hall. It was used as a Dry House in 1954. Photo courtesy of A&SC MUN Library, Southey Collection.
The mining company was using Bamford (aka Caribou) Hall as a Dry House in 1954, as can be seen on the right-hand side of the 1954 Insurance Plan of Bell Island below.
* * *
HAPPY HOME LODGE / ORANGE HALL
In the 1928 photo of the Orange Hall, above left, the Prince's Theatre was only about three years old. In the photo on the right above, a porch has been added for the theatre entrance and the sign states "Prince's Theatre." The house and property on the left of the Orange Hall was owned by J.J. Tucker, merchant of Town Square.
The photo below is c.1970s and shows changes in the roof line, with the name "Happy Home" and the lodge No. 2210. The windows and door on the front have also been renovated. Photo courtesy of Gerald Purcell.
The photo below is c.1970s and shows changes in the roof line, with the name "Happy Home" and the lodge No. 2210. The windows and door on the front have also been renovated. Photo courtesy of Gerald Purcell.
The photo below is of the former Loyal Orange Association's Happy Home Lodge in 2013 with further changes to the front and side. The mural was painted on the side in 1991-92. Photo courtesy of Bonnie Wellman.
Subject: The Happy Home Lodge (No. 2210) of the Loyal Orange Association and (original home of) Prince's Theatre
Location: East side of Main Street opposite the building that became the Prince's Theatre
Construction material: Wood
Date of Construction: 1910
Dates of operation: 1910-c.1978 (last listed in the Telephone Directory for 1978)
Date of Destruction: Still standing in 2022
History: The Loyal Orange Association was formed on Bell Island in 1910. Its hall, named the "Happy Home Lodge," was built on Main Street on land donated by Henry Skanes. This Lodge was also often referred to locally as "The Orange Lodge" or "The Orange Hall." (It was listed in the Telephone Directories as "Orange Hall.") On June 23, 1919, the Orange Young Britons (OYB) were organized. They called their lodge the Prince of Wales Lodge. It is not clear if the Prince of Wales Lodge was located in the Happy Home Lodge or if it was a separate building. On June 7, 1923, A.P. Cameron, former manager of the Wabana Nickel Theatre, opened a new theatre called "The People's Theatre" on the ground floor of the Orange Hall. (This was for live theatre performances.) Two years later, on October 15, 1925, The People's Theatre, which had been undergoing renovations, was reopened as The Prince's Theatre (movie theatre) under the management of members of the L.O.A. The doors to the theatre were to the right of the Hall's main entrance, as can be seen from the sign in the photo on the right above. The movie theatre was named for the Prince of Wales. In 1929, the Prince's Theatre, which was still located in the Orange Lodge and under the management of member W.J. Somerton, installed a second moving picture to give a continuous show. The theatre was closed on Nov. 28, 1931 in order to install talking pictures. It reopened on March 10, 1932 with sound pictures. A modern sound system was installed on January 21, 1939. The Prince's Theatre vacated the Happy Home Lodge c.1941/42 when its new building was erected across the street. The "Orange Hall" was last listed in the Telephone Directory for 1978. The building is still standing in 2022.
Location: East side of Main Street opposite the building that became the Prince's Theatre
Construction material: Wood
Date of Construction: 1910
Dates of operation: 1910-c.1978 (last listed in the Telephone Directory for 1978)
Date of Destruction: Still standing in 2022
History: The Loyal Orange Association was formed on Bell Island in 1910. Its hall, named the "Happy Home Lodge," was built on Main Street on land donated by Henry Skanes. This Lodge was also often referred to locally as "The Orange Lodge" or "The Orange Hall." (It was listed in the Telephone Directories as "Orange Hall.") On June 23, 1919, the Orange Young Britons (OYB) were organized. They called their lodge the Prince of Wales Lodge. It is not clear if the Prince of Wales Lodge was located in the Happy Home Lodge or if it was a separate building. On June 7, 1923, A.P. Cameron, former manager of the Wabana Nickel Theatre, opened a new theatre called "The People's Theatre" on the ground floor of the Orange Hall. (This was for live theatre performances.) Two years later, on October 15, 1925, The People's Theatre, which had been undergoing renovations, was reopened as The Prince's Theatre (movie theatre) under the management of members of the L.O.A. The doors to the theatre were to the right of the Hall's main entrance, as can be seen from the sign in the photo on the right above. The movie theatre was named for the Prince of Wales. In 1929, the Prince's Theatre, which was still located in the Orange Lodge and under the management of member W.J. Somerton, installed a second moving picture to give a continuous show. The theatre was closed on Nov. 28, 1931 in order to install talking pictures. It reopened on March 10, 1932 with sound pictures. A modern sound system was installed on January 21, 1939. The Prince's Theatre vacated the Happy Home Lodge c.1941/42 when its new building was erected across the street. The "Orange Hall" was last listed in the Telephone Directory for 1978. The building is still standing in 2022.
PRINCE'S THEATRE (OWNED BY LOYAL ORANGE ASSOCIATION)
The Prince's Theatre sometime after June 1963. (The poster in the office window is for the John Wayne movie Donovan's Reef, which was released in June 1963.) Photo by Phonse Hawco, courtesy of Helena Hawco-Highmore.
The photo above shows the rear of the Prince's Theatre as seen from St. Boniface High School (Greenwood Avenue). Immaculate Conception RC Church (east side of Town Square) can be seen on the left; it was built in 1954 and was destroyed by fire Dec. 13, 1969. The photo was probably taken sometime in the late 1950s or early 1960s. The LOA Happy Home Lodge can be seen in the right background, with the residence of the manager of Avalon Telephone Company to the right of it. A small portion of the rear of the Masonic Lodge can be seen at the far right. Photo acquired from Henry Crane in 1995.
The photo above shows the boarded up Prince's Theatre building in June 2013. Gail Weir photo.
Subject: The Prince's Theatre (named for the Prince of Wales when it first opened in the Happy Home Lodge in 1925)
Location: First located on the ground floor of the Happy Home Lodge (see above), then on the West side of Main Street opposite the Happy Home Lodge
Construction material: Wood covered steel frame
Date of Construction: Constructed 1940/41. Plans drawn by Reginald Taylor (information from his son, Lester Taylor); Foreman Carpenter George Normore.
Dates of operation: Originally opened Oct. 15, 1925 in the Happy Home Lodge. This building opened c.July 1941 (Daily News, May 7, 1941). Closed c.1966 (last phone listing was in the 1966 Telephone Directory).
Date of Destruction: Demolished September 15, 2021.
History: The Prince's Theatre was owned by the Loyal Orange Association and was named for the Prince of Wales. A separate building for the Prince's Theatre was constructed c. 1941/42 opposite the Happy Home Lodge/Orange Hall. The plans for the building were drawn up by Reginald Taylor, DOSCO Engineer. The theatre ceased operation about 1966, the last year it is listed in the Telephone Directory. It was advertised in the St. John's Evening Telegram on May 3, 1967: For Rent, the building known as "The Prince's Theatre," complete with projectors, screen and seating. For further information, contact Happy Home Lodge, c/o Box 1197, Wabana. It was eventually purchased and used as a warehouse. The building was demolished September 15, 2021.
Location: First located on the ground floor of the Happy Home Lodge (see above), then on the West side of Main Street opposite the Happy Home Lodge
Construction material: Wood covered steel frame
Date of Construction: Constructed 1940/41. Plans drawn by Reginald Taylor (information from his son, Lester Taylor); Foreman Carpenter George Normore.
Dates of operation: Originally opened Oct. 15, 1925 in the Happy Home Lodge. This building opened c.July 1941 (Daily News, May 7, 1941). Closed c.1966 (last phone listing was in the 1966 Telephone Directory).
Date of Destruction: Demolished September 15, 2021.
History: The Prince's Theatre was owned by the Loyal Orange Association and was named for the Prince of Wales. A separate building for the Prince's Theatre was constructed c. 1941/42 opposite the Happy Home Lodge/Orange Hall. The plans for the building were drawn up by Reginald Taylor, DOSCO Engineer. The theatre ceased operation about 1966, the last year it is listed in the Telephone Directory. It was advertised in the St. John's Evening Telegram on May 3, 1967: For Rent, the building known as "The Prince's Theatre," complete with projectors, screen and seating. For further information, contact Happy Home Lodge, c/o Box 1197, Wabana. It was eventually purchased and used as a warehouse. The building was demolished September 15, 2021.
CLIFT LODGE - THE MASONIC HALL
The photo above is of the Masonic Hall in 1928, eight years after Clift Lodge was formed. Photo courtesy of A&SC, MUN Library.
In the photo above, the Masonic Hall is the 2-storey building on the right, partially obscured by the bungalow in the foreground. The veranda can be seen immediately left of the bungalow. The top-floor front bay windows have been replaced by regular vertical windows. This print was acquired from Henry Crane in 1995. The photographer is standing at the top of Town Square looking south on Main Street. Avalon Telephone building is on the left. Gus Murphy, tinsmith, had the 2-storey* in the middle, partially obscured by the truck. Lily Carbage lived in the small bungalow in the 1940s. Prince's Theatre is out of the picture on the right, as is Hughie's. Photo is late 1950s to early 1960s.
*The main floor of the 2-storey in the middle of the photo had served as the Bank of Nova Scotia from its inception on Bell Island in 1912 until 1939, when the bank was moved to the corner of Bennett Street and Petrie's Hill. The upper floor served as a residence. After 1939, the main floor was occupied by James Baird Ltd., with the manager, Abe Wornell, living upstairs. Wornell bought the building and later sold it to Gus Murphy, tinsmith.
*The main floor of the 2-storey in the middle of the photo had served as the Bank of Nova Scotia from its inception on Bell Island in 1912 until 1939, when the bank was moved to the corner of Bennett Street and Petrie's Hill. The upper floor served as a residence. After 1939, the main floor was occupied by James Baird Ltd., with the manager, Abe Wornell, living upstairs. Wornell bought the building and later sold it to Gus Murphy, tinsmith.
Above is the Masonic Hall (Clift Lodge) in August 2005. Photo by Gail Hussey-Weir.
Subject: The Masonic Hall
Location: West side of Main Street opposite the Happy Home Lodge
Construction material: Wood frame
Date of Construction: 1920
Dates of operation: 1920-present
Date of Destruction: Still standing in 2019.
History: Clift Lodge No. 3694 of the English Constitution of the Masonic Order was instituted on December 10, 1913. Masonic members from St. John's who came over for the event were among the first passengers carried over the Beach Hill in the newly installed tramway. The opening ceremony of Clift Lodge was conducted by District Grand Master J.A. Clift, for whom the Lodge was named. On June 22, 1920, the new lodge room (Masonic Hall) of Clift Lodge was dedicated and consecrated by the following brethren from St. John's: J.A. Clift, S.G. Collier, W.J. Edgar, Hon. S.D. Blandford, W.N. Gray, and R.F. Goodridge. Officers of the Lodge were installed during their visit with C.F. Taylor as Worshipful Master and William Howell, Secretary. The rank of D.G.S.D. was conferred on the immediate past Worshipful Master, Rev. J. Stead.
Location: West side of Main Street opposite the Happy Home Lodge
Construction material: Wood frame
Date of Construction: 1920
Dates of operation: 1920-present
Date of Destruction: Still standing in 2019.
History: Clift Lodge No. 3694 of the English Constitution of the Masonic Order was instituted on December 10, 1913. Masonic members from St. John's who came over for the event were among the first passengers carried over the Beach Hill in the newly installed tramway. The opening ceremony of Clift Lodge was conducted by District Grand Master J.A. Clift, for whom the Lodge was named. On June 22, 1920, the new lodge room (Masonic Hall) of Clift Lodge was dedicated and consecrated by the following brethren from St. John's: J.A. Clift, S.G. Collier, W.J. Edgar, Hon. S.D. Blandford, W.N. Gray, and R.F. Goodridge. Officers of the Lodge were installed during their visit with C.F. Taylor as Worshipful Master and William Howell, Secretary. The rank of D.G.S.D. was conferred on the immediate past Worshipful Master, Rev. J. Stead.
SCHOOLS
ROMAN CATHOLIC SUPERIOR (HIGH) SCHOOL (later C.C.C. ARMOURY)
Subject: Roman Catholic Superior (High) School; later the Catholic Cadet Corps Armoury
Location: Court House Hill
Construction material: Wood
Date of Construction: Fall of 1901
Dates of operation: The R.C. High School: February 17, 1902-c.1913; The C.C.C. Armoury: 1913-c.1923
Date of Destruction: July 13, 1930 (destroyed by fire)
History: The Roman Catholic Superior School was Bell Island's first high school and first center for C.H.E. exams, with a syllabus that included a commercial course. It was built under the direction of Rev. J.J. McGrath and opened at the top of Court House Hill on February 17, 1902. It is uncertain when this school ceased operation, but when the Island's first Catholic Cadet Corps formed on November 5, 1913, it was said to be located in the former Roman Catholic Superior School on Court House Hill and flourished for 10 years before disbanding. The building was destroyed by fire on July 13, 1930. J.C. Cramm built a garage on the site shortly after that fire. In January 1931, the garage was under the management of Fred Dodd. (Source: Bown: 1931, p.37.)
In the painting(?) below, the road running vertically through the center is Old Front Road (now called Nish Jackman Drive). Branching off it towards the upper right hand corner is Court House Hill. I believe the building with the bell tower at the top on the horizon is the R.C. Superior School. The two buildings partway up the hill are Bell Island's first Court House on the left and Constable's Residence on the right (see photo above). The partial building at the far right of the horizon is probably Bell Island's first United Church.
Location: Court House Hill
Construction material: Wood
Date of Construction: Fall of 1901
Dates of operation: The R.C. High School: February 17, 1902-c.1913; The C.C.C. Armoury: 1913-c.1923
Date of Destruction: July 13, 1930 (destroyed by fire)
History: The Roman Catholic Superior School was Bell Island's first high school and first center for C.H.E. exams, with a syllabus that included a commercial course. It was built under the direction of Rev. J.J. McGrath and opened at the top of Court House Hill on February 17, 1902. It is uncertain when this school ceased operation, but when the Island's first Catholic Cadet Corps formed on November 5, 1913, it was said to be located in the former Roman Catholic Superior School on Court House Hill and flourished for 10 years before disbanding. The building was destroyed by fire on July 13, 1930. J.C. Cramm built a garage on the site shortly after that fire. In January 1931, the garage was under the management of Fred Dodd. (Source: Bown: 1931, p.37.)
In the painting(?) below, the road running vertically through the center is Old Front Road (now called Nish Jackman Drive). Branching off it towards the upper right hand corner is Court House Hill. I believe the building with the bell tower at the top on the horizon is the R.C. Superior School. The two buildings partway up the hill are Bell Island's first Court House on the left and Constable's Residence on the right (see photo above). The partial building at the far right of the horizon is probably Bell Island's first United Church.
CHURCHES / PLACES OF WORSHIP / ASSOCIATED BUILDINGS
METHODIST AND UNITED CHURCH
The first Methodist (later United) Church Building
Subject: The Methodist/United Church on Bell Island
Location: Davidson Avenue at Kavanagh's Lane on land now occupied by the United Church Cemetery.
Construction material: Wooden
Date of Construction: 1900-01
Dates of operation: 1901-1951
Date of Destruction: Torn down about 1951 by Joe Miller, who salvaged the materials to build his own home. (Information from his nephew, Don Squires, Apr. 25, 2019.)
History: The Methodist Church was formally opened and dedicated on Thursday, August 29, 1901. The congregation held its first Garden Party on August 14, 1902. In 1925, it became a United Church. When a new church was opened in 1951 on the site of the present United Church, this building was taken down and the site became the United Church Cemetery.
Location: Davidson Avenue at Kavanagh's Lane on land now occupied by the United Church Cemetery.
Construction material: Wooden
Date of Construction: 1900-01
Dates of operation: 1901-1951
Date of Destruction: Torn down about 1951 by Joe Miller, who salvaged the materials to build his own home. (Information from his nephew, Don Squires, Apr. 25, 2019.)
History: The Methodist Church was formally opened and dedicated on Thursday, August 29, 1901. The congregation held its first Garden Party on August 14, 1902. In 1925, it became a United Church. When a new church was opened in 1951 on the site of the present United Church, this building was taken down and the site became the United Church Cemetery.
The photo above shows the first Methodist/United Church building, which was located on the south side of Kavanagh's Lane at Davidson Avenue. The photo below (courtesy of Robbie Rees) was taken in July 1941 and shows the church sometime after 1921. (The War Memorial on the left of the photo was installed in 1921.) This photo seems to have been taken from the roof of the U.C. Manse, seen in the next photo.
The United Church Parsonage
Above is a photograph of the United Church Parsonage/Manse in 1928, seven years after it was built. It was no longer being used as a Manse in 1980 when the photo below was taken by Richard MacKinnon.
Subject: United Church (formerly Methodist) Parsonage (a.k.a. Manse)
Location: Davidson Avenue at Kavanagh's Lane
Construction material: Wood
Date of Construction: 1921
Dates of operation: 1921-c.1967. Was privately owned after that.
Date of Destruction: Burnt c.1990s?
History: Most years it was simply listed as United Church Manse Davidson, then the surname of the Minister. It was not listed in the 1968 Directory. From 1969-79, the U.C. Manse was listed as "United Church Manse Renown St."
"History of the Memorial United Church-Portugal Cove/Bell Island" on the Chebucto Grand Banks website (as of July 2020) states that a new manse was built in Portugal Cove in 1978 and the Bell Island congregation is served from Portugal Cove."
Location: Davidson Avenue at Kavanagh's Lane
Construction material: Wood
Date of Construction: 1921
Dates of operation: 1921-c.1967. Was privately owned after that.
Date of Destruction: Burnt c.1990s?
History: Most years it was simply listed as United Church Manse Davidson, then the surname of the Minister. It was not listed in the 1968 Directory. From 1969-79, the U.C. Manse was listed as "United Church Manse Renown St."
"History of the Memorial United Church-Portugal Cove/Bell Island" on the Chebucto Grand Banks website (as of July 2020) states that a new manse was built in Portugal Cove in 1978 and the Bell Island congregation is served from Portugal Cove."
United Church Halls
Subject: United Church Hall, believed to be the 3rd United Church Hall on Bell Island.
Location: On the west side of Bown Street at the South end, just west of the Sports Field.
Construction material: Wood
Date of Construction: Unknown, but likely c.1943
Dates of operation: c.1943 - post 1962; the above photo was taken in 1962.
Date of Destruction: After 1962.
History: As far as I can determine, there were three United Church halls over about a 70-year period on Bell Island. The first United Church started life as a Methodist Church that was located on the corner of Davidson Avenue and Kavanagh's Lane at the present-day United Church Cemetery. Across Kavanagh's Lane to the north was the Methodist/United Church Manse/Rectory. According to Lester Taylor, who lived across Davidson Avenue on Downing Street, there was a small fire around 1943 in a church hall that was on the United Church rectory grounds. He had never been in that hall, so it may not have been in use at the time of the fire, but it would make sense that this would be where the first church hall was located.
The second United Church Hall was located on the second floor of the United Church School that was built in 1921 on the west side of Davidson Avenue, just south of the present-day Jackson United Church, and burned down on March 5, 1943. Here is a description of this second hall, also from Lester Taylor, who was a student at the school:
The school building was 2-stories. It originally had two classrooms on the main floor, with a second floor that served as the church hall, where concerts, church suppers, literary debates and talks were held. The front of the building facing Davidson Avenue had a central doorway which led onto the stairs to the hall on the upper floor. The hall was quite spacious and had gymnastic rings suspended from the ceiling. When you entered the hall, the stage was to the left (south) side. The entrance to the west side of the stage was from the kitchen area where the women cooked the church suppers.
A 1933 item in the Daily News stated that, "A debate was held in March at the U.C. Hall on the subject 'Resolved that woman's place is in the home.' H.C. Locke, B.W. Tucker & Fred Gover argued that it was, but they lost out to the negative speakers who were all women: Jean Lindsay, Lillian Taylor & Hazel Smith. Judges were J.B. Gilliatt, J.L. Mews & C.H. Moore." To date, no photos have been found of either the first church hall, or this second one.
The third and final United Church Hall was located on the west side of Bown Street at the South end, just west of the Sports Field. It was probably built in 1943 following the March 1943 fire that destroyed the second church hall. This third hall was the one-storey white building seen on the far left of the photo above. According to members of my Historic Wabana Nfld Facebook Group, Canadian Girls in Training (a United Church young women's group) meetings were held there, and it was said that at one time meals were served there during the annual AAA sports day.
The photo above, by Tom Careless, courtesy of Dave Careless, was taken during Sports Day 1962.
Location: On the west side of Bown Street at the South end, just west of the Sports Field.
Construction material: Wood
Date of Construction: Unknown, but likely c.1943
Dates of operation: c.1943 - post 1962; the above photo was taken in 1962.
Date of Destruction: After 1962.
History: As far as I can determine, there were three United Church halls over about a 70-year period on Bell Island. The first United Church started life as a Methodist Church that was located on the corner of Davidson Avenue and Kavanagh's Lane at the present-day United Church Cemetery. Across Kavanagh's Lane to the north was the Methodist/United Church Manse/Rectory. According to Lester Taylor, who lived across Davidson Avenue on Downing Street, there was a small fire around 1943 in a church hall that was on the United Church rectory grounds. He had never been in that hall, so it may not have been in use at the time of the fire, but it would make sense that this would be where the first church hall was located.
The second United Church Hall was located on the second floor of the United Church School that was built in 1921 on the west side of Davidson Avenue, just south of the present-day Jackson United Church, and burned down on March 5, 1943. Here is a description of this second hall, also from Lester Taylor, who was a student at the school:
The school building was 2-stories. It originally had two classrooms on the main floor, with a second floor that served as the church hall, where concerts, church suppers, literary debates and talks were held. The front of the building facing Davidson Avenue had a central doorway which led onto the stairs to the hall on the upper floor. The hall was quite spacious and had gymnastic rings suspended from the ceiling. When you entered the hall, the stage was to the left (south) side. The entrance to the west side of the stage was from the kitchen area where the women cooked the church suppers.
A 1933 item in the Daily News stated that, "A debate was held in March at the U.C. Hall on the subject 'Resolved that woman's place is in the home.' H.C. Locke, B.W. Tucker & Fred Gover argued that it was, but they lost out to the negative speakers who were all women: Jean Lindsay, Lillian Taylor & Hazel Smith. Judges were J.B. Gilliatt, J.L. Mews & C.H. Moore." To date, no photos have been found of either the first church hall, or this second one.
The third and final United Church Hall was located on the west side of Bown Street at the South end, just west of the Sports Field. It was probably built in 1943 following the March 1943 fire that destroyed the second church hall. This third hall was the one-storey white building seen on the far left of the photo above. According to members of my Historic Wabana Nfld Facebook Group, Canadian Girls in Training (a United Church young women's group) meetings were held there, and it was said that at one time meals were served there during the annual AAA sports day.
The photo above, by Tom Careless, courtesy of Dave Careless, was taken during Sports Day 1962.
The second United Church Building, Jackson United Church
Subject: Jackson United Church, the second United Church building on Bell Island
Location: Davidson Avenue, across street from Jackson Memorial School, near 5th Street, Scotia Ridge
Builder: Saunders and Howell of Carbonear, under foreman Harold Parsons of Carbonear
Construction material: Wood
Date of Construction: 1950-51
Dates of operation: March 1951-January 1994
Date of Destruction: Destroyed by fire January 30, 1994
History: "The building fund was launched during the pastorate of the late Rev. Sidney Bennett and the work of excavation begun when Rev. W.J. Woolfrey was minister. [Woolfrey was at Bell Island c.1939-42.] During the pastorate of Rev. Reginald N. Rowsell [1942-48], the building fund continued to be built up and plans were discussed. Work began on the new church on the 31st of July [1950] and the cornerstone was laid by Senator C.C. Pratt October 8, 1950 [Thanksgiving Sunday]." The dedication ceremony was Palm Sunday, March 18, 1951. It was named Jackson United Church in memory of Rev. Oliver Jackson who had served Bell Island-Portugal Cove from 1928-1931. He drowned while on a missionary voyage November 3, 1937. During the 1950s to mid-1960s, this church served almost 300 families. By 1994, it served about 70 families, with about 50 families contributing to its upkeep. The two pictures above are of this 2nd United Church. The second picture is a 1994 painting by artist John King. Source: "Dedication Ceremony" transcription on Chebucto Grand Banks website 2016.
Location: Davidson Avenue, across street from Jackson Memorial School, near 5th Street, Scotia Ridge
Builder: Saunders and Howell of Carbonear, under foreman Harold Parsons of Carbonear
Construction material: Wood
Date of Construction: 1950-51
Dates of operation: March 1951-January 1994
Date of Destruction: Destroyed by fire January 30, 1994
History: "The building fund was launched during the pastorate of the late Rev. Sidney Bennett and the work of excavation begun when Rev. W.J. Woolfrey was minister. [Woolfrey was at Bell Island c.1939-42.] During the pastorate of Rev. Reginald N. Rowsell [1942-48], the building fund continued to be built up and plans were discussed. Work began on the new church on the 31st of July [1950] and the cornerstone was laid by Senator C.C. Pratt October 8, 1950 [Thanksgiving Sunday]." The dedication ceremony was Palm Sunday, March 18, 1951. It was named Jackson United Church in memory of Rev. Oliver Jackson who had served Bell Island-Portugal Cove from 1928-1931. He drowned while on a missionary voyage November 3, 1937. During the 1950s to mid-1960s, this church served almost 300 families. By 1994, it served about 70 families, with about 50 families contributing to its upkeep. The two pictures above are of this 2nd United Church. The second picture is a 1994 painting by artist John King. Source: "Dedication Ceremony" transcription on Chebucto Grand Banks website 2016.
The third United Church Building, Jackson United Church
Subject: Jackson United Church, the third United Church building on Bell Island
Location: Davidson Avenue, across street from Jackson Memorial School, near 5th Street, Scotia Ridge
Construction material: Wood with vinyl siding
Date of Construction: 1994
Dates of operation: November 1994-present
Date of Destruction: Still standing in 2019
History: Built on the site of the first Jackson United Church after it was destroyed by fire on January 30, 1994
Location: Davidson Avenue, across street from Jackson Memorial School, near 5th Street, Scotia Ridge
Construction material: Wood with vinyl siding
Date of Construction: 1994
Dates of operation: November 1994-present
Date of Destruction: Still standing in 2019
History: Built on the site of the first Jackson United Church after it was destroyed by fire on January 30, 1994
BLUEPRINTS / FLOOR PLANS
Subject: Blueprint of the Ground Floor of a Scotia Company Staff Family House (no date)
Location:
Construction material:
Date of Construction:
Dates of operation:
Date of Destruction:
History:
Source: The Rooms Provincial Archives, MG19, I-W-5 #68
Location:
Construction material:
Date of Construction:
Dates of operation:
Date of Destruction:
History:
Source: The Rooms Provincial Archives, MG19, I-W-5 #68
Subject: Blueprint of a Dominion Company "Shack to Accommodate 32 Men," (no date)
Location:
Construction material:
Date of Construction:
Dates of operation:
Date of Destruction:
History: Hubert Rose, a commuting miner from Salmon Cove, CBN, told me that in the 1940s he lodged at one of the one-storey Scotia Ridge bunk houses that were between 5th Street and Jackson Memorial School. He said that there was a mess house and 3 bunkhouses "each accommodating 32 men." They were built in 1928. In 1959, No. 6 Mine was shut down, followed 3 years later by the closure of No. 4 Mine, together throwing hundreds of commuting miners out of work and negating the need for bunkhouses. In the early 1960s, these buildings were being used as a Vera Perlin School for the mentally handicapped.
Source: The Rooms Provincial Archives, MG19, I-W-5 #69; Evening Telegram, Aug. 9, 1961, "Bell Island-Seventh School To Open in the Near Future"; Hubert Rose, personal interview, July 2, 1991.
Location:
Construction material:
Date of Construction:
Dates of operation:
Date of Destruction:
History: Hubert Rose, a commuting miner from Salmon Cove, CBN, told me that in the 1940s he lodged at one of the one-storey Scotia Ridge bunk houses that were between 5th Street and Jackson Memorial School. He said that there was a mess house and 3 bunkhouses "each accommodating 32 men." They were built in 1928. In 1959, No. 6 Mine was shut down, followed 3 years later by the closure of No. 4 Mine, together throwing hundreds of commuting miners out of work and negating the need for bunkhouses. In the early 1960s, these buildings were being used as a Vera Perlin School for the mentally handicapped.
Source: The Rooms Provincial Archives, MG19, I-W-5 #69; Evening Telegram, Aug. 9, 1961, "Bell Island-Seventh School To Open in the Near Future"; Hubert Rose, personal interview, July 2, 1991.
SPORTS FACILITIES
Subject: Tennis Pavilion
Location: West side of Davidson Avenue on land owned by William Kent in area now called "Tennis Court Road."
Construction material: Wood
Date of Construction: Uncertain, sometime between 1912 and 1922.
Dates of operation: It was reported in the Daily News that "tennis and cricket were being played on Bell Island in 1912," and
the "tennis courts were going strong in 1922." The courts were no longer being used in 1949. The pavilion
was still standing in 1962.
Date of Destruction: Uncertain, sometime after 1962.
History: The Tennis Club was a private club organized by staff of DOSCO, who raised money for it by holding public dances, selling homemade ice cream, and soliciting private donations. Members helped build two gravel courts, which were located in "a pretty wooded spot" on the west side of Davidson Avenue opposite the west end of Mercer Street. The pavilion was built to provide dressing rooms, a kitchen and a dance floor. Saturday, being a half holiday, was "the big day at the courts." Players would arrive about two o'clock and play several sets of men's doubles in the afternoon. "Those not playing tennis could look on from reclining deck chairs on the lawn or take a turn at cutting the grass. At six, we had tea served in the pavilion by the Ladies' Committee for which we paid a quarter. We would then continue to play tennis until dark, old and young alike, then tidy up for a dance to phonograph music which ended at midnight. The refreshment served at the dance was invariably crackers and cheese. Many tournaments were held at the Tennis Club during the year with visiting teams from Harbour Grace, Carbonear and St. John's. We took all day trips across the bay to play return matches. The club was a favourite meeting place for the young children in the morning sessions, the ladies in the afternoon, and the young men and women in the evenings. In deference to those who kept a strict observance of the Sabbath, we neither danced nor played tennis on Sundays for many years." Source: Stanley Carew, "Bell Island Was Exciting For a Growing Boy," in The Book of Newfoundland," V. VI, 1967, pp. 227-231 (see Publications in the top menu for full article).
Other sources: Lillian Kent Cruickshank, Lester Taylor, Elizabeth Lindsay-Palmer.
Photos: Left above: The Tennis Pavilion, courtesy of A&SC MUN Library; Right above: Leo Murphy & Bill Lindsay, Jr., courtesy of Heather Lindsay.
Location: West side of Davidson Avenue on land owned by William Kent in area now called "Tennis Court Road."
Construction material: Wood
Date of Construction: Uncertain, sometime between 1912 and 1922.
Dates of operation: It was reported in the Daily News that "tennis and cricket were being played on Bell Island in 1912," and
the "tennis courts were going strong in 1922." The courts were no longer being used in 1949. The pavilion
was still standing in 1962.
Date of Destruction: Uncertain, sometime after 1962.
History: The Tennis Club was a private club organized by staff of DOSCO, who raised money for it by holding public dances, selling homemade ice cream, and soliciting private donations. Members helped build two gravel courts, which were located in "a pretty wooded spot" on the west side of Davidson Avenue opposite the west end of Mercer Street. The pavilion was built to provide dressing rooms, a kitchen and a dance floor. Saturday, being a half holiday, was "the big day at the courts." Players would arrive about two o'clock and play several sets of men's doubles in the afternoon. "Those not playing tennis could look on from reclining deck chairs on the lawn or take a turn at cutting the grass. At six, we had tea served in the pavilion by the Ladies' Committee for which we paid a quarter. We would then continue to play tennis until dark, old and young alike, then tidy up for a dance to phonograph music which ended at midnight. The refreshment served at the dance was invariably crackers and cheese. Many tournaments were held at the Tennis Club during the year with visiting teams from Harbour Grace, Carbonear and St. John's. We took all day trips across the bay to play return matches. The club was a favourite meeting place for the young children in the morning sessions, the ladies in the afternoon, and the young men and women in the evenings. In deference to those who kept a strict observance of the Sabbath, we neither danced nor played tennis on Sundays for many years." Source: Stanley Carew, "Bell Island Was Exciting For a Growing Boy," in The Book of Newfoundland," V. VI, 1967, pp. 227-231 (see Publications in the top menu for full article).
Other sources: Lillian Kent Cruickshank, Lester Taylor, Elizabeth Lindsay-Palmer.
Photos: Left above: The Tennis Pavilion, courtesy of A&SC MUN Library; Right above: Leo Murphy & Bill Lindsay, Jr., courtesy of Heather Lindsay.
BRIDGES
BRIDGES: Bridges have a separate page of their own on this website at https://www.historic-wabana.com/bridges-of-wabana.html.
COMPANY HOUSES
COMPANY HOUSES: Houses built by the mining companies for miners and staff have a page of their own on this website at https://www.historic-wabana.com/company-housing.html.
MONUMENTS
MONUMENTS: Monuments have a separate page of their own on this website at https://www.historic-wabana.com/monuments--murals.html.
Subject:
Location:
Construction material:
Date of Construction:
Dates of operation:
Date of Destruction:
History:
Location:
Construction material:
Date of Construction:
Dates of operation:
Date of Destruction:
History:
More to come...
